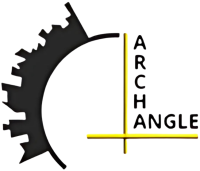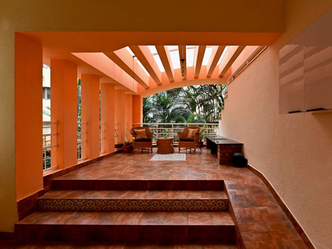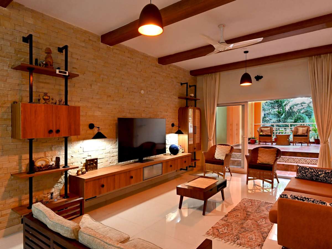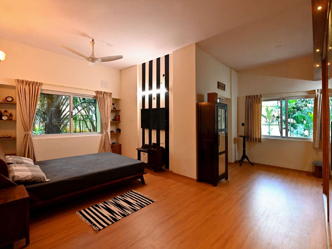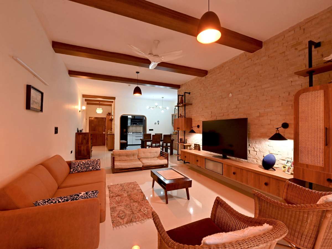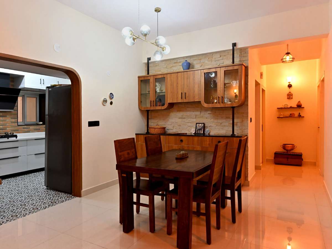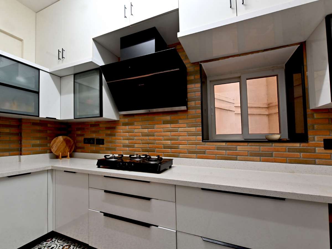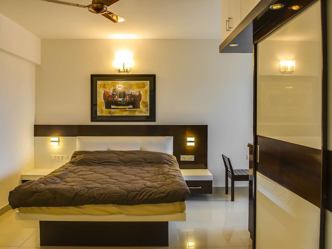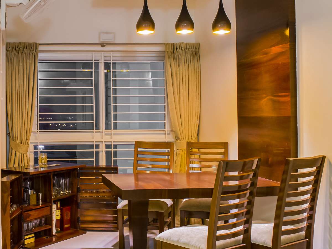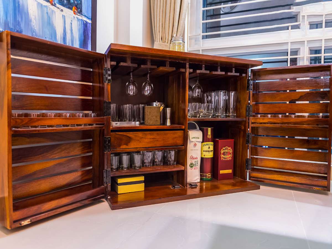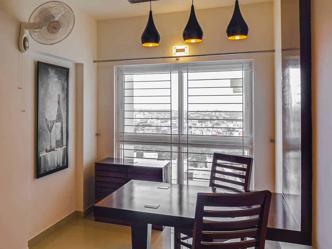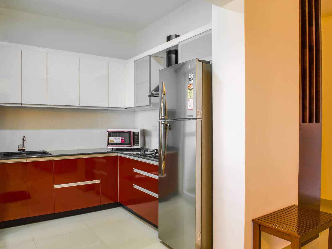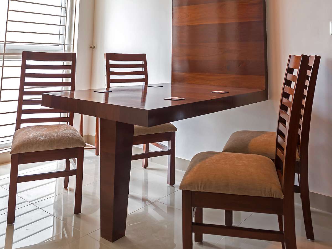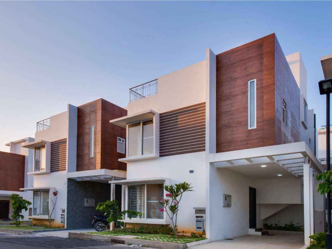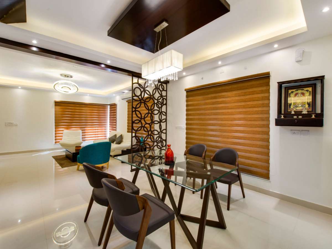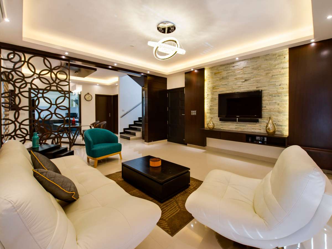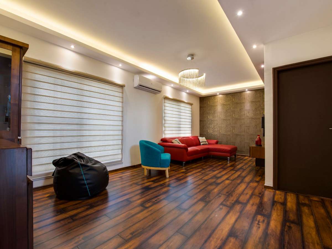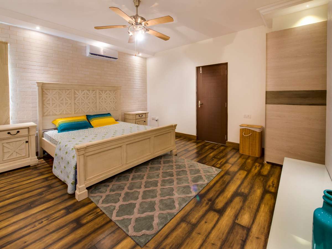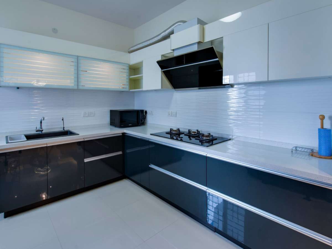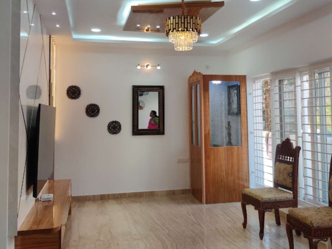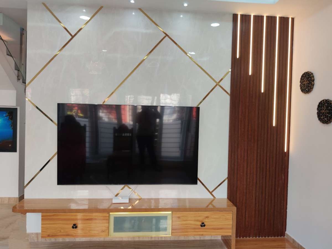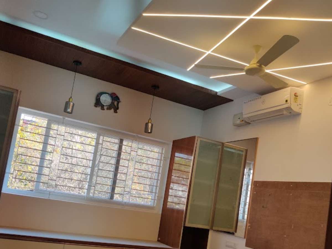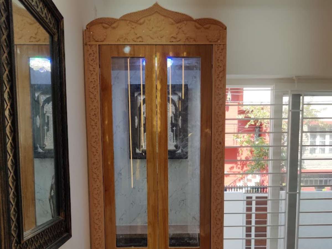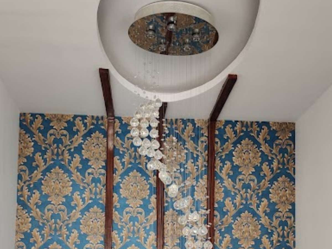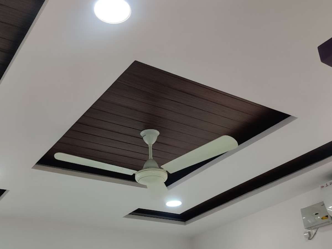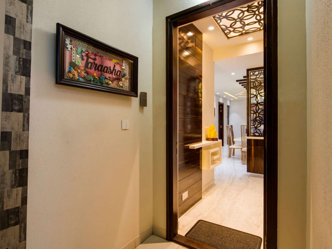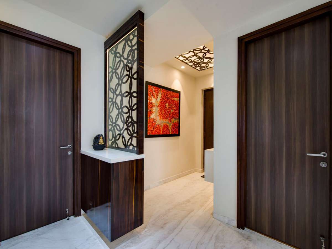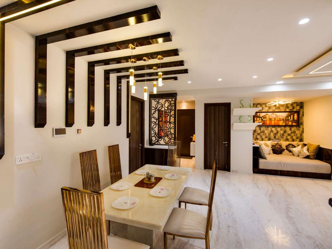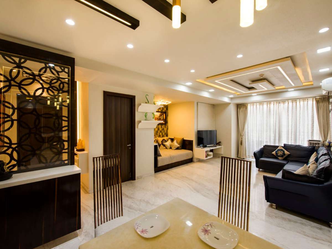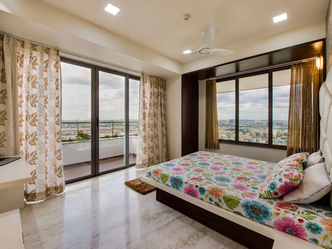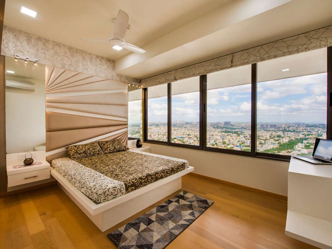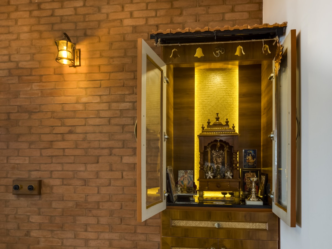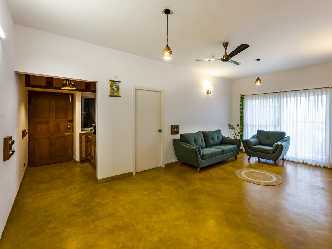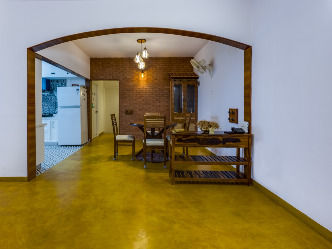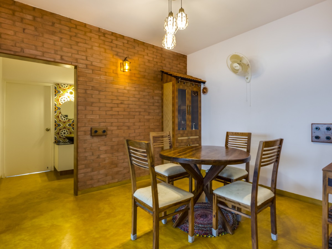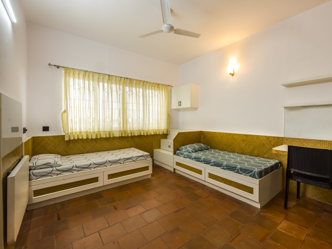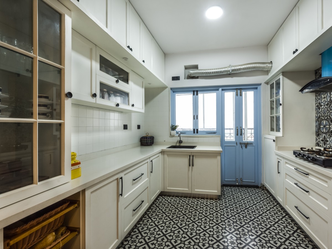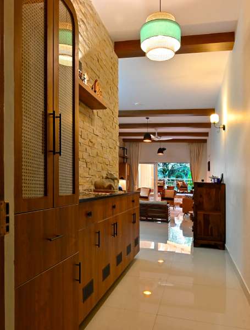
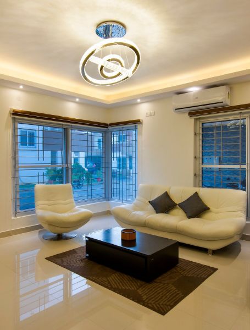
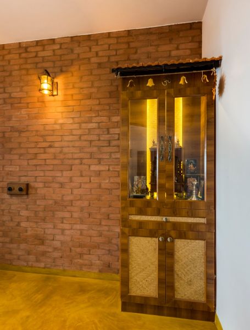
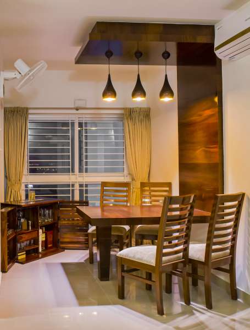
residential
Architecture Projects

Mantri Elegance
A Modern Residential Masterpiece
- Double-Height Living Areas
- Smart Home Integration
- High-Performance Materials
- Modern Minimalism
- Open and Flowing Spaces
- Integrated Indoor-Outdoor Living
Mantri Elegance is a spacious 3 BHK apartment featuring a large terrace, redesigned from the ground up by stripping everything down to the base walls. The concept follows a classic contemporary style, ensuring a seamless blend of elegance and modern functionality. A key highlight is the kitchen, which is designed to be both functional and neat, creating an efficient space for daily use.
The kitchen’s plain white aesthetics are enhanced with patterned tiles, lending it a refined Italian/European appeal. Throughout the rest of the home, classic cane and wood finishes add warmth and sophistication, making the interiors visually appealing while maintaining a timeless charm.

Mantri Alpyne
A Vision of Contemporary Luxury & Comfort
- Luxury Master Suites
- Smart Home Integration
- Exclusive Amenities
- Materiality and Craftsmanship
- Indoor-Outdoor Living
- Sustainability and Smart Living
Mantri Alpyne is a 1700 sq. ft. residence featuring a thoughtfully designed 3-bedroom layout. The concept embraces contemporary aesthetics, ensuring a seamless blend of modern elements with practical functionality. Every space is carefully planned to enhance comfort while maintaining a sophisticated and refined ambiance.
The design follows a minimalistic approach, creating a balance between vibrant living and efficient use of space. With a focus on functionality, the interiors are crafted to offer an open and airy feel, making it an ideal home for modern lifestyles.

Napa Valley Villa
A Luxurious Retreat in Nature's Embrace
- Grand Entrance & Courtyard
- Expansive Great Room
- Opulent yet Warm Interiors
- Embracing the Landscape
- Eco-Conscious Design
- Gourmet Chef’s Kitchen
Napa Valley is designed to seamlessly blend contemporary luxury with everyday functionality, creating a home that is both elegant and practical. The design approach prioritizes aesthetics while ensuring that every element serves a purpose, enhancing the overall living experience.
With personalized touches woven into the design, this villa becomes a truly bespoke home. Each detail is carefully curated to reflect individuality, making the space not only visually appealing but also uniquely tailored to its residents’ lifestyle.

Kasturi Nagar
A Modern Sanctuary of Comfort and Style
- Openness and Fluidity of Space
- Integration with the Outdoors
- Luxury and Comfort in Every Detail
- Grand Entrance and Courtyard
- Home Office and Study Areas
- Master Suite with Private Balcony
Kasturi Nagar Villa is a spacious 4-bedroom residence spanning over 3000 sq. ft., complete with a terrace that enhances its openness and charm. Designed with a contemporary approach, the villa seamlessly integrates modern aesthetics with practicality, ensuring a well-balanced living environment.
Every space within the villa is thoughtfully planned to be both functional and visually appealing. The design prioritizes comfort while maintaining a sleek and stylish look, making it an ideal home that reflects elegance and efficiency in equal measure.

Tata Promont
A Luxury Residence of Timeless Elegance and Modern Comfort
- Grand Entrance and Foyer
- Expansive Living and Dining Areas
- Gourmet Kitchen with Smart Appliances
- Master Suite with Panoramic Views
- Infinity Pool and Outdoor Living Areas
- Integrated Garage and Carport
The Tata Promont Home is a premium residential project that blends cutting-edge design with refined luxury, offering an exceptional living experience in one of the most sought-after locations. Designed to capture the essence of contemporary living while maintaining a timeless elegance, this residence represents the pinnacle of architectural craftsmanship and modern sophistication.
Situated on an expansive plot with breathtaking views of the city or surrounding natural landscape, Tata Promont Home redefines the idea of comfort and luxury. Every aspect of the design has been carefully curated to offer a harmonious balance between aesthetics, functionality, and sustainability. The home is built for those who seek the best of both worlds—modern conveniences and high-end design—while ensuring a connection with nature, privacy, and tranquility.

The South City
A Heritage Elegance with a Modern Touch
- Heritage-Inspired Design
- Vintage Yellow Oxide Flooring
- Classic Cane Wardrobes
- Modern Moroccan Kitchen
- Warm & Inviting Ambience
- Tradition Meets Modernity
LNT Southcity was designed with the essence of Heritage Villas, bringing a timeless charm into a modern apartment setting. The use of yellow oxide flooring and cane textile sandwich wardrobes adds a warm, vintage appeal, creating an atmosphere that is both classic and inviting. Every element, from textures to materials, was carefully chosen to reflect a rich, heritage-inspired aesthetic.
The kitchen, in particular, stands out with its unique blend of modern and Moroccan influences. Traditional design elements are seamlessly incorporated with contemporary functionality, ensuring a space that is both stylish and practical. The lighting and overall ambiance further enhance the classic theme, making this apartment a perfect fusion of heritage and modernity.
