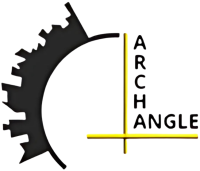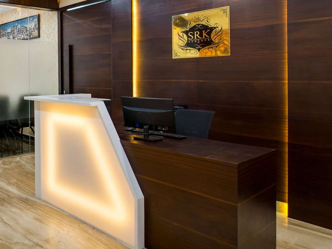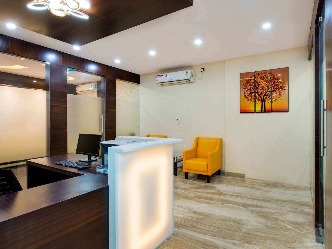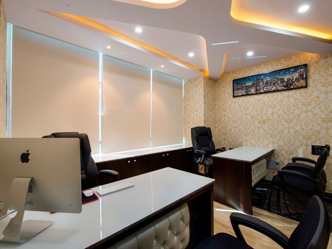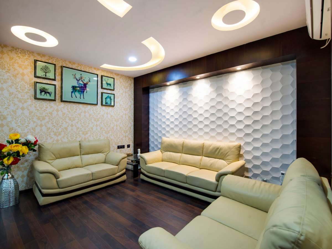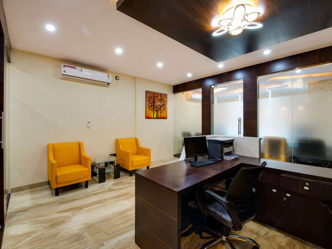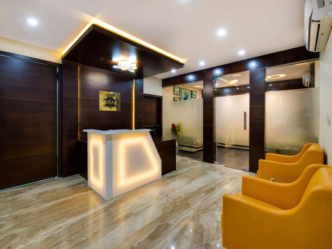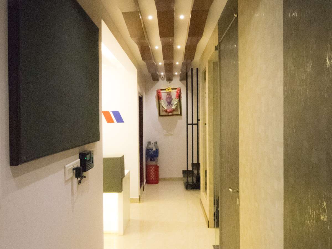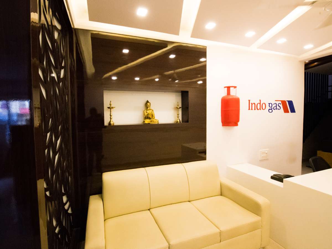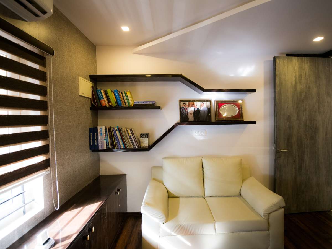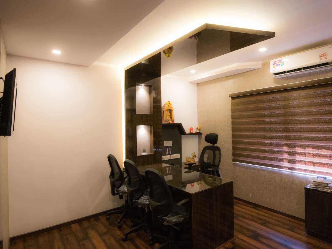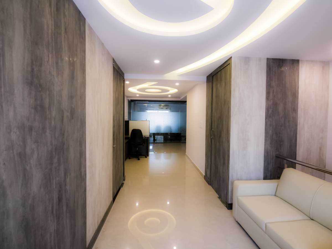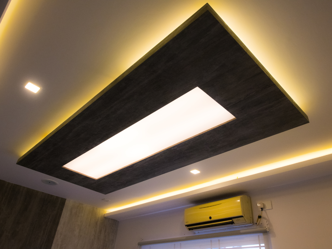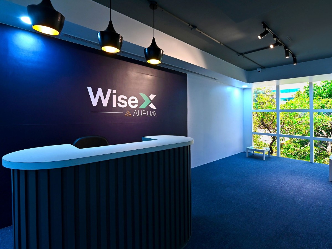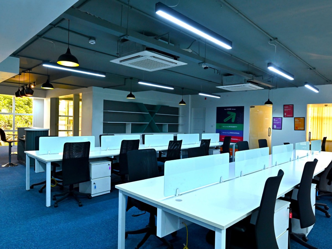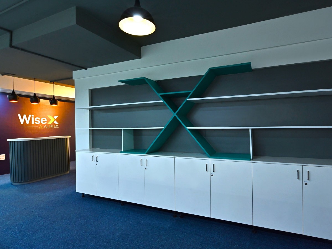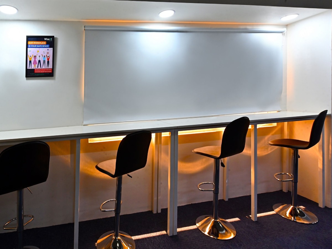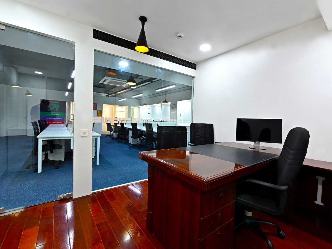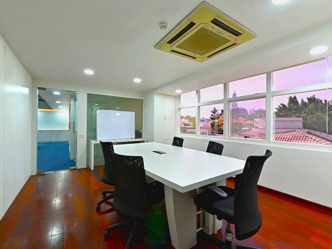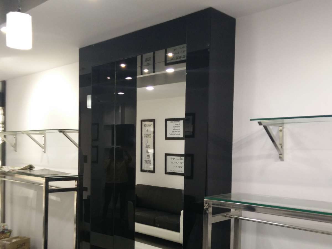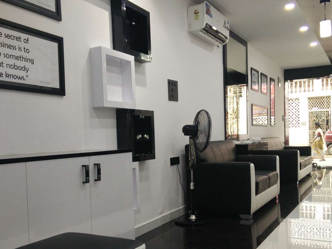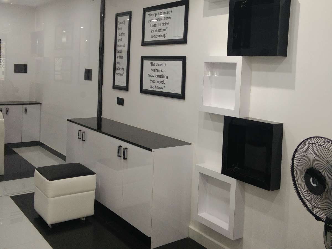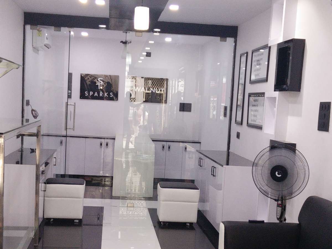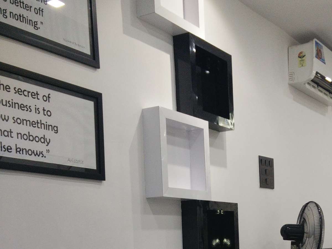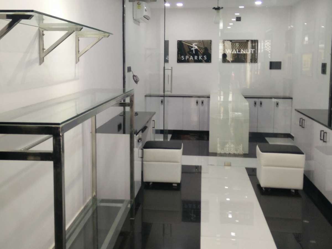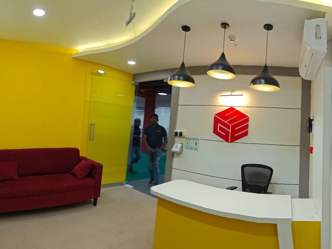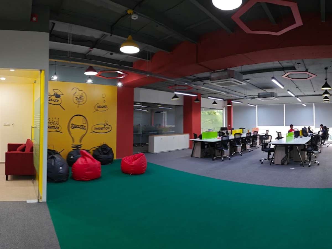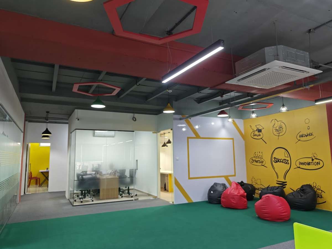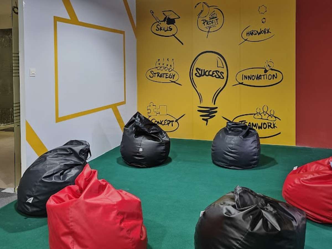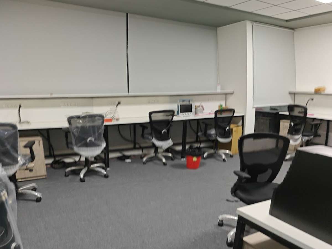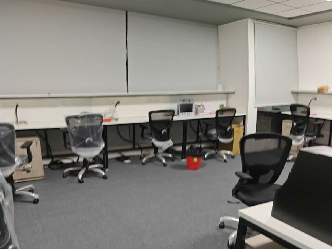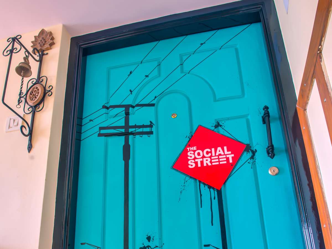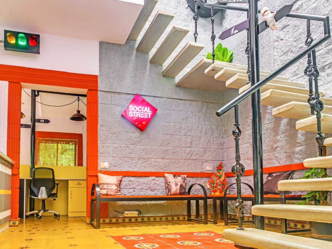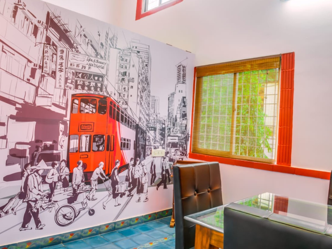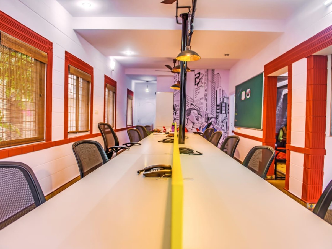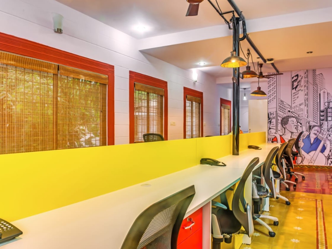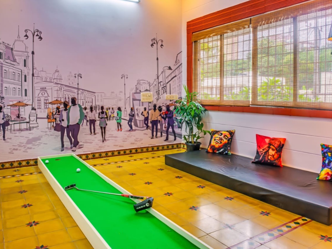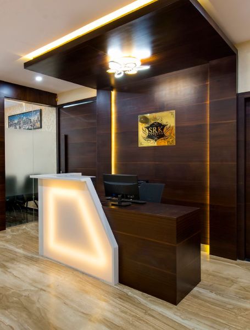
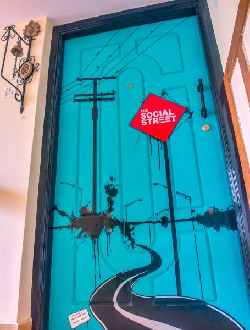
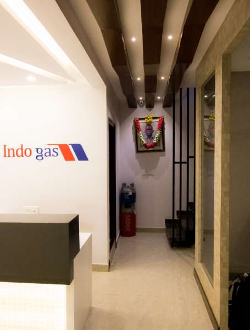
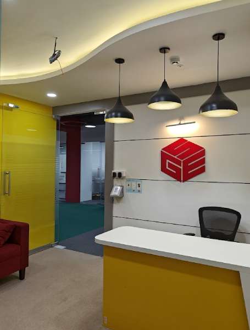
Commercial
Architecture Projects

SRK Office Koramangala
A Modern Workspace for Innovation & Collaboration
- Open and Flexible Workspaces
- Natural Light and Biophilic Design
- Employee Well-Being and Comfort
- Grand Entrance and Reception Area
- Dedicated Breakout and Lounge Zones
- Multipurpose Meeting Rooms
The SRK Office in Koramangala stands as a dynamic and innovative workspace, designed to foster creativity, collaboration, and productivity in the heart of one of Bangalore’s most vibrant business districts. This commercial office space represents a harmonious balance between functionality, aesthetics, and sustainability. With a focus on creating an environment that nurtures both individual and team-based work, the architecture of SRK Office redefines the modern workplace experience.
The design approach emphasizes flexibility, comfort, and adaptability, integrating cutting-edge technology and sustainable solutions that cater to the evolving needs of today’s professionals. The office space is crafted to inspire innovation, enhance employee well-being, and reflect the forward-thinking ethos of SRK, while also offering a modern, collaborative environment that encourages interaction and creativity.

Indo Gas
A Modern Workspace for Innovation and Efficiency
- Open and Collaborative Workspaces
- Natural Light and Biophilic Design
- Technology-Driven Work Environment
- Grand Entrance and Lobby
- Outdoor Spaces and Terraces
- Cafeteria and Social Spaces
The Indo Gas Office is a state-of-the-art commercial space designed to reflect the company’s commitment to innovation, sustainability, and operational efficiency. Located in a prominent urban area, the office serves as a professional hub that facilitates collaboration, productivity, and the company’s core values. The architectural design of the Indo Gas Office emphasizes functionality, modern aesthetics, and a healthy, motivating work environment, creating a space that not only supports business operations but also enhances employee well-being.
With a focus on flexibility, energy efficiency, and cutting-edge technology, the Indo Gas Office embodies the future of corporate workplaces—spaces that adapt to changing work dynamics, foster creativity, and promote sustainability. The design integrates open workspaces with private zones, creating a harmonious balance between collaboration and focused work, while also reflecting the ethos of a forward-thinking, environmentally-conscious organization.

Wise X Aurum
A Modern Workspace for Innovation and Growth
- Vibrant Workspaces
- Interactive Collaboration
- Customized Environments
- Innovative Concepts
- Strong Branding
- Future-Ready Spaces
The Wise X Aurum offices are designed to embody our commitment to innovation, sustainability, and operational excellence. Strategically located in key urban centers, our workspaces serve as dynamic hubs that foster collaboration, enhance productivity, and reflect our core values. With a seamless blend of modern aesthetics and functional design, each office is crafted to inspire creativity, adaptability, and a forward-thinking mindset.
Our spaces prioritize flexibility, energy efficiency, and cutting-edge technology, ensuring they evolve with the changing dynamics of work. Open-concept work areas integrate with private zones, striking the perfect balance between teamwork and focused individual work. Thoughtfully designed to support business operations and employee well-being, our offices create an environment where ideas thrive, and innovation flourishes.
As we continue to grow, Wise X Aurum remains dedicated to building workspaces that not only support our business goals but also contribute to a sustainable and progressive corporate culture.

Maximus Apperal Studio
A Creative Hub for Fashion Innovation
- Stylish and Welcoming Reception Area
- Collaborative Design and Ideation Zones
- Workstations and Design Desks
- Prototyping and Fabrication Lab
- Wellness and Lounge Area
- Brand Identity Integration
The Maximus Apparel Studio Office is a thoughtfully designed commercial space that combines the creativity and dynamic energy of the fashion industry with the practical needs of a modern office. Located in a prime area with easy access to fashion markets, production facilities, and client meetings, this office serves as the headquarters for a leading apparel brand focused on innovation and design excellence.
The architectural design of the Maximus Apparel Studio reflects the brand’s vision, blending high-end aesthetics with a functional layout that fosters creativity, collaboration, and workflow efficiency. Whether it’s the design team working on the latest collection, marketing strategists brainstorming new campaigns, or the production team coordinating logistics, every corner of the studio is tailored to maximize productivity, inspiration, and brand identity.

Sterling GTake E-Mobility
A Futuristic Workspace for Sustainable Innovation
- EV Testing Facility
- Optimized Workspace
- Interactive Design
- Formal & Informal Zones
- Spacious Layout
- Comfortable Work Environment
The 3500 sq. ft. EV testing office is designed to accommodate heavy electrical testing instruments while maintaining a well-organized and efficient workspace. The primary focus of the design was to create an environment that is both interactive and highly functional, ensuring seamless workflow and enhanced productivity. Additionally, the layout emphasizes spaciousness, allowing for easy movement and accessibility throughout the facility.
To further enhance usability, the space was strategically divided into formal and informal working areas. This division not only optimizes workflow efficiency but also provides a comfortable setting for extended working hours. The informal spaces foster collaboration and creativity, while the formal work areas ensure focus and precision, making the office both practical and adaptable to diverse work requirements.

The Social Street
A Vibrant and Collaborative Workspace
- Café and Social Lounge
- Private Pods and Quiet Zones
- Creative, Inspiring Design Aesthetic
- Smart Technology Integration
- Sustainable and Eco-Friendly Features
- Community-Centric Design
The Social Street Office is a contemporary, dynamic, and innovative workspace designed to foster creativity, collaboration, and connectivity. As a leading co-working space, The Social Street is not just a place for work—it’s an ecosystem where professionals, entrepreneurs, and creatives can come together, network, and thrive. The design of this commercial office reflects the brand’s ethos of flexibility, inclusivity, and community, providing a modern and inviting environment that adapts to the needs of its diverse users.
The architectural design of The Social Street Office merges functionality with aesthetic appeal, creating a space that is both inspiring and productive. With its vibrant atmosphere, cutting-edge design elements, and an emphasis on sustainability, the office stands as a beacon of forward-thinking architecture that sets a new standard for shared workspaces in the urban landscape.
